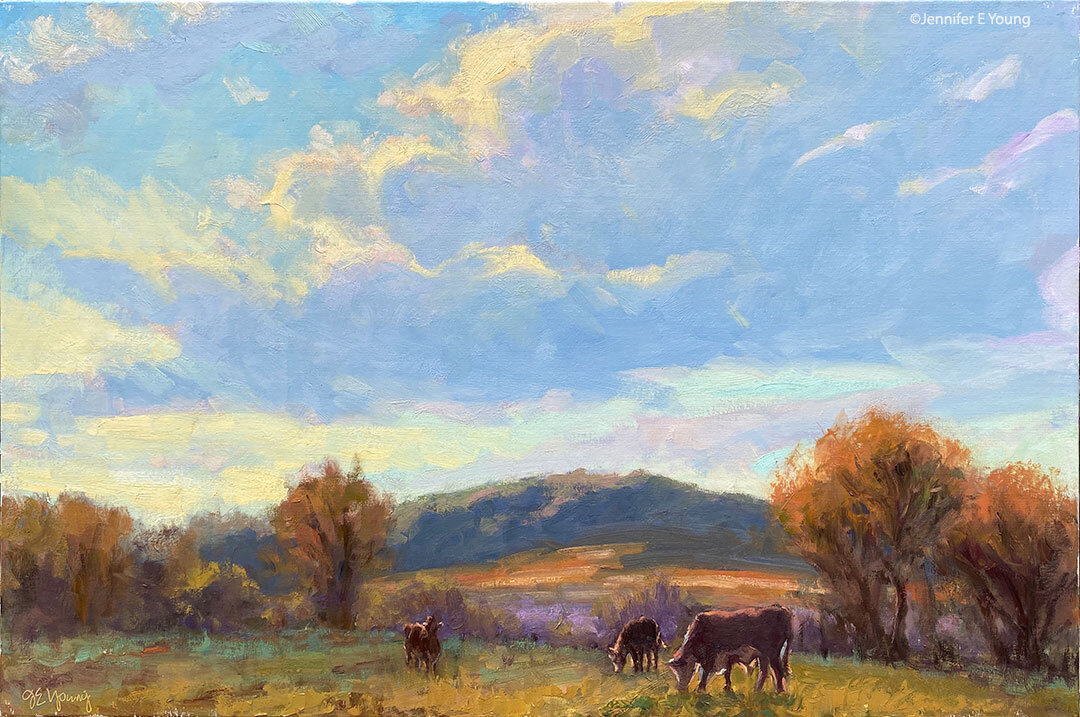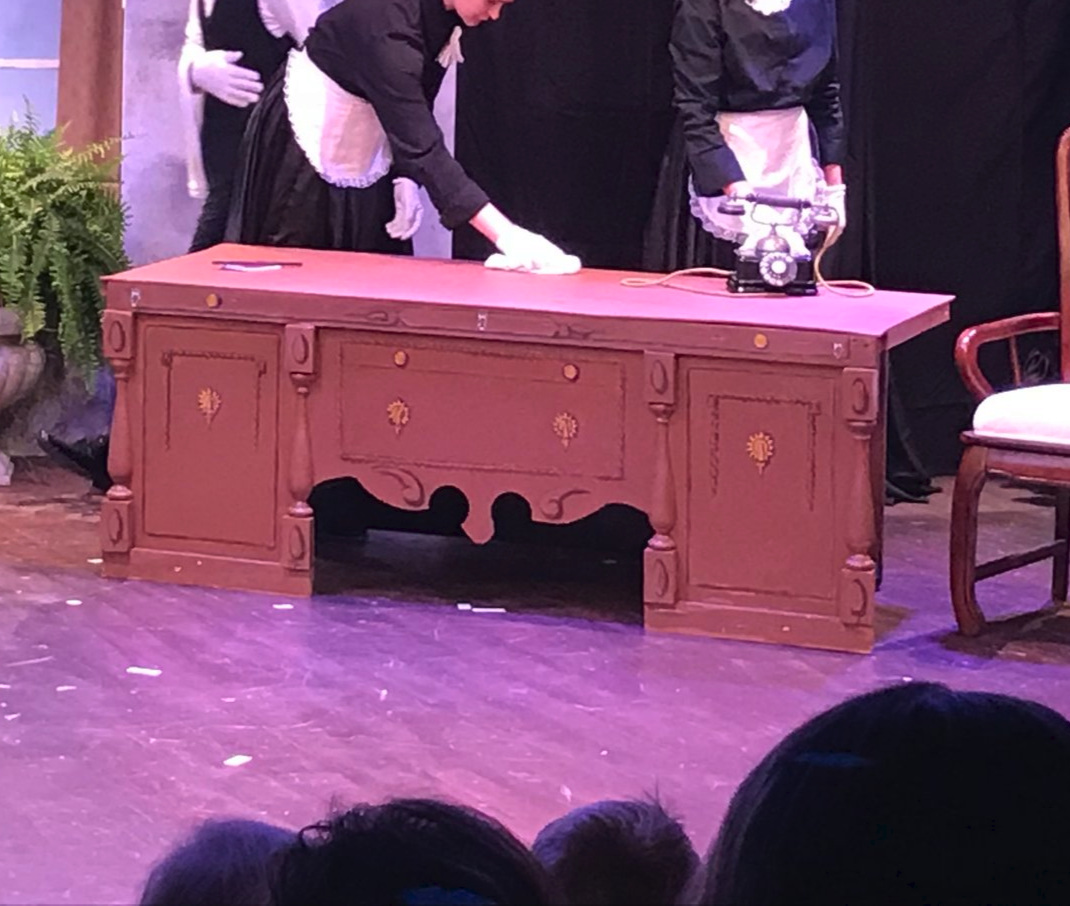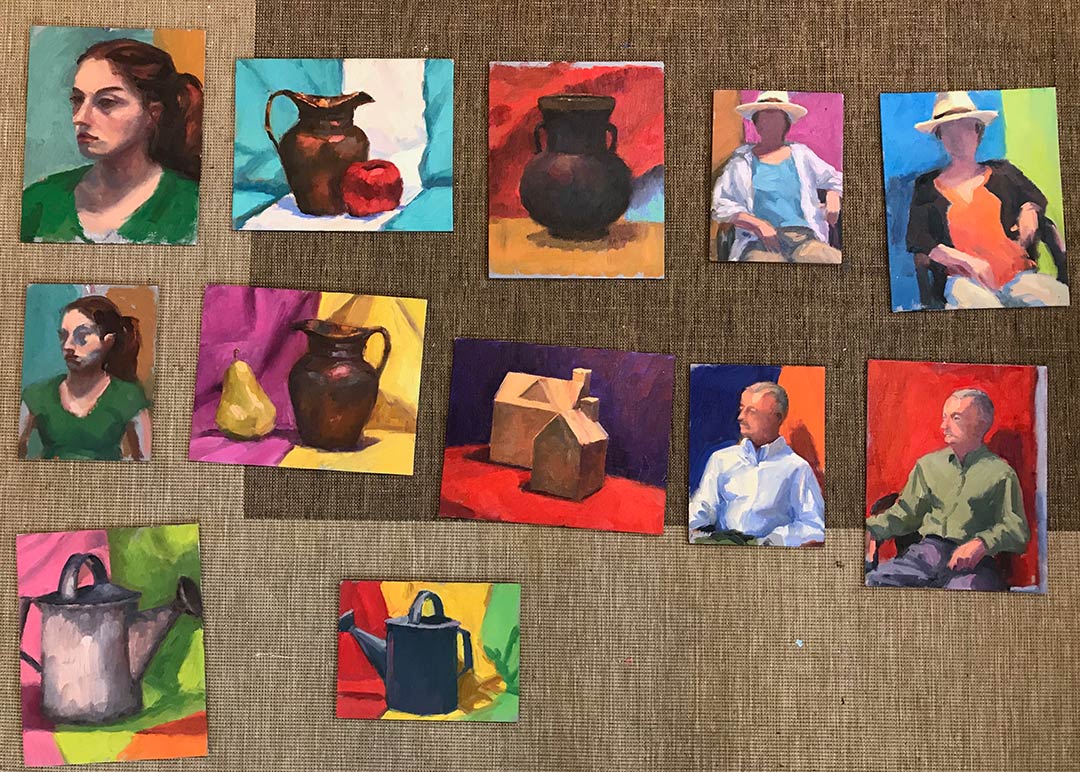Studio building updates; plus a sale
/Well, it looks like the moving schedule madness is now taking hold, so I make no promises of posting many new paintings over the next several days. I have a lot of work ahead of me and a lot of decisions to make as I move out of my current studio space. The new studio will be less than half the size of my current one. This isn't a complaint, mind you (after all the space will be my very own.) But I will have to make the most of the space I have. So in between the packing, I'm prepping for a Studio Moving Sale this coming Friday and Saturday at the gallery. I'm being pretty ruthless about what I'm allowing myself to hold onto (believe me, no easy task but it must be done.) As a result I'll be offering some great sale prices on selected works from my inventory (mostly older landscapes and plein air studies); plus sale prices on prints, some picture frames (new, used, and 'scratch and dent') and a few art supplies. If you're in the vicinity come on by and check out the sale.
As for our garage/studio building project, rainy weather has slowed our progress a little, but progress is still being made. As I write this, the plumber is making a racket outside the door, trying to get things lined up for the first of several plumbing inspections. I don't have a lot of new "progress" shots to show, but the foundation guys have built the forms (currently protected from the rain by a big tarp.) So once the plumbing passes inspection #1, they can set about pouring the concrete.
Meanwhile here are some pictures of the plans that have been drawn up by the builder:
Side elevation:

I actually think of this as the front, but the builder calls it the side elevation. It's the long part of the building, facing out to our side street. The left end has a little portico/porch that faces the back of the house. At some point I'd like to have a little courtyard patio join the two structures of the house and studio. This side faces roughly east, so I only have windows on the left part. The painting area will be on the right, and I'll probably put some kind of trellis or other tall feature on the exterior to balance the windows at the other end.
Left end elevation:

This is the end with the portico that faces the house. Probably this will be the main door I use to come in and out, though the French doors shown above will be good for loading/unloading from the nearby alley. The portico allows for a loft area on the inside above my office for storage, so that upper window over the porch is just for looks and light.
Floorplan:

This image is a bit hard to read, but here I've overlaid my proposed "room" plan (the furniture/interior wall) on top of the builder's drawing so that I could see how much of my crap I could cram in there ;-) . Since I seem to have a 2-D brain, it's really hard for me to imagine the actual space until I'm in there. So aside from the painting area (and utility sink) being on the right side and my office being to the left, the particulars of the furniture arrangements may change. Therefore, we've opted not to have the builder install the interior wall. If I find I can fit a wallor room divider (and right now I think I'd really like to have more wall space) we would have to come up with an after-the-fact solution, space and budget allowing. Not shown (but planned) are ceiling fans--one on each end of the building. We're addressing the other considerations (hvac, insulation, drywall, lighting, picture rails, flooring, etc.) in due time, though right now we're just focusing on getting the structure up and the roof on.
Right end elevation (interior view):

This shows the interior wall on the right end of the building. This is my studio side and the wall faces roughly north. But there is an another building just across an alley on this side, so I have high windows here. They will let in some light, though unfortunately the neighboring building will block it somewhat. I wanted fancy shaped arched or triangular architectural windows here....until I saw the price. So we quickly opted for more standard windows. They all open, and the two smaller windows are awning windows.
The builder we've been working is a company called Bradley Buildings out of the Atlanta area. They've been great to work with so far, and very patient-- especially since this is the one zillionth version of these drawings they've come up with. We started out with something very different, but changes were made based on our lot restrictions. I also made a decision even after that point to further reduce the overall size so that the structure would be more in proportion to our house and lot.
Well, enough of this building stuff. Guess I'm pretty excited about all of this, but it may be a little too much information for a painting blog. It's time to get back to packing any way.











